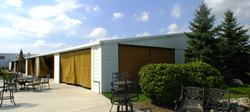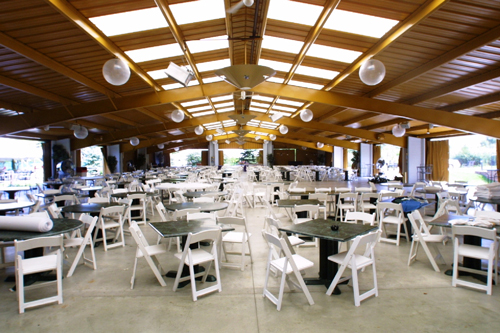Hillside Productions, Inc.
Sterling Heights, MI
Architect:
Rossetti Associates, Inc
Southfield, MI
Interior Design:
RONANDROMAN
Birmingham, MI
Size:
10,000 SF
Building Use:
Pre-Show Dining
capacity 500
Bar & Lounge Area
capacity 30
Restrooms
Concessions Area
Patio Dining
Hillside Productions
Construction consisted of cast-in-place concrete foundations, concrete slab-on-grade floor, pre-engineered structural steel building frame, pre-finished metal roofing, painted composite siding and operable canvas curtain opening closures. A series of skylights run the length of the entire building, providing natural lighting to the dining area.
The majority of the building houses the amphitheatre’s banquet facility and lounge. However, the west end of the structure provides concessionaire services along with large men’s and women’s restroom facilities to support the amphitheatre’s east ticket entrance and show-time intermission activities.


