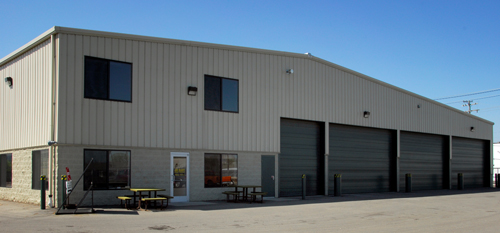R & R Investments
Sterling Heights, MI
Architect:
Quinlan & Associates
St. Clair Shores, MI
Delivery:
Design-Build
Size:
12,000 SF Open Span Warehouse
2,000 SF Maintenance Shop
2,600 SF Office Space
2,600 SF Mezzanine
Building Use:
Industrial
J.H. Hart Urban Forestry
The new J.H. Hart Urban Forestry headquarters is composed of 12,000 sf. of open span, covered vehicle staging, 2,000 sf. of shop maintenance and 2,600 sf. of offices, with an additional 2,600 sf. of mezzanine storage area over the offices.
The prefabricated steel structure features an open span of 128 ft. over the 130 ft. long vehicle staging area with three 24 ft. wide and one 12 ft. wide sectional overhead doors at each end to facilitate the movement of vehicles into and out of the facility. The separate shop maintenance bay includes an 18 ft. long by 42 in. deep inspection pit and shop foreman’s office. The management offices are composed of four company executives, their administrative assistants, rest rooms, storage closets and a staff break/meeting area. The interior finishes are composed of carpet, tile and seamless acrylic flooring treatments, painted gypsum walls and suspended acoustical ceilings. The buildings exterior is composed of split face masonry up to a height of 8 ft. with pre-finished metal siding above the masonry extending to an eave height of 19 ft. The roof is composed of “galvalum” metal roofing with opaque skylight panels allowing natural lighting into the shop staging areas.


