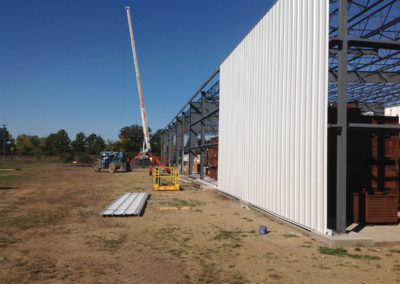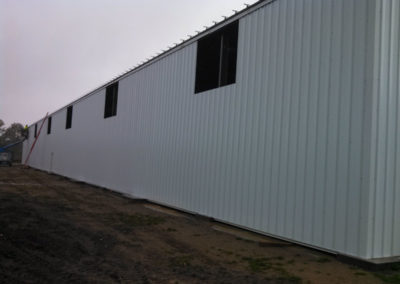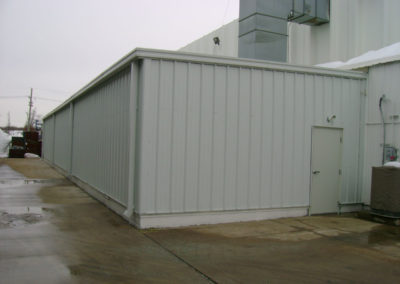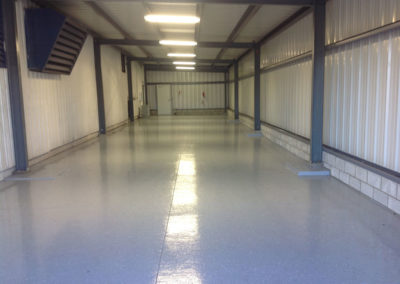Owner:
Oxford Forge
Oxford, MI
Oxford Forge
Oxford, MI
General Contractor:
Lee Industrial Contracting
Pontiac, MI
Building Use:
Warehouse and Storage
Size:
Footprint: 16,300 sf
Warehouse: 14,400 sf
Eave Height 23 ft
Bay Spacing 40 ft
Addition: 1,900 sf
Eave Height 15 ft
Bay Spacing 25 ft
Oxford Forge
New Warehouse and Sorage Facility, Oxford, Michigan
RB Construction Company was chosen to build a pre-engineered structural steel building shell and addition, pre-finished metal siding, single slopped roof and related structural components for a new 16,300 square foot storage and warehouse at Oxford Forge in Oxford, Michigan. The new facility is composed of 14,400 square foot free standing warehouse storage area and a 1,900 square foot bump out addition. The prefabricated steel warehouse structure features open front, high bays with exposed structural steel construction. As suggested by RB Construction Company, clear lucent panels were added along the back wall to allow for natural light infiltration, illuminating storage space, requiring less electric lighting and providing a safer work environment. The bump out addition area houses mechanical equipment used for warehouse operations. Both structures exterior components are composed of 26 gauge, standing seam pre-finished meal roof panels, gutters and downspouts.




