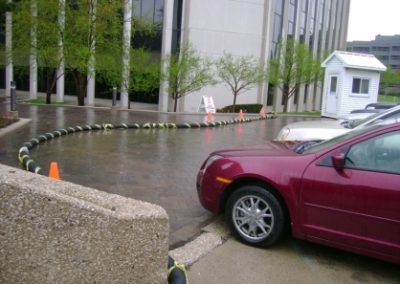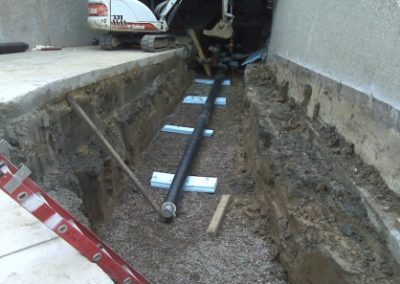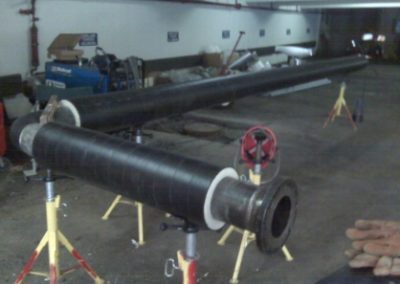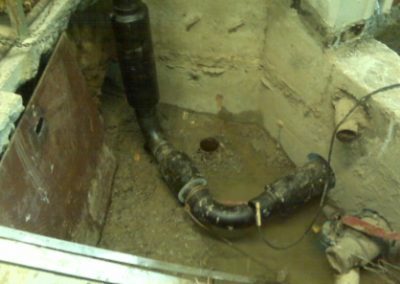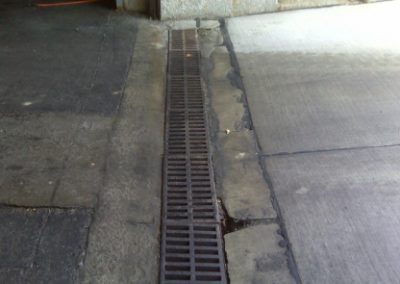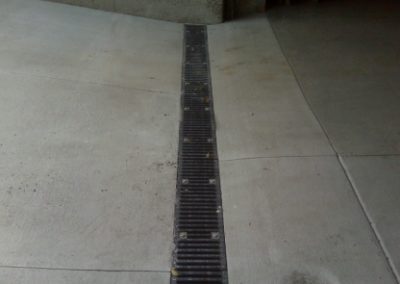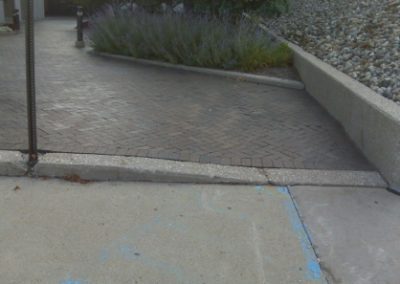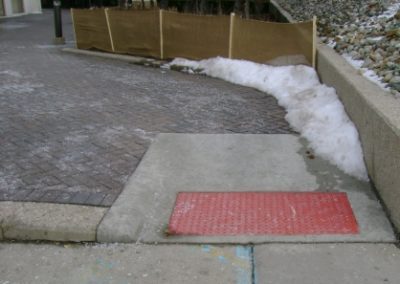Owner:
Reit Management & Research LLC
Parklane Towers
Dearborn, MI
Location:
Parklane Towers Building
Dearborn, MI
Size:
487,653 sq. ft. (each) 15 floors
Building Use and Facts:
Twin office tower buildings used for tenant space
Work Scope:
Mechanical water main replacement
Parklane Towers
East Tower, Water Main Replacement, Dearborn, Michigan
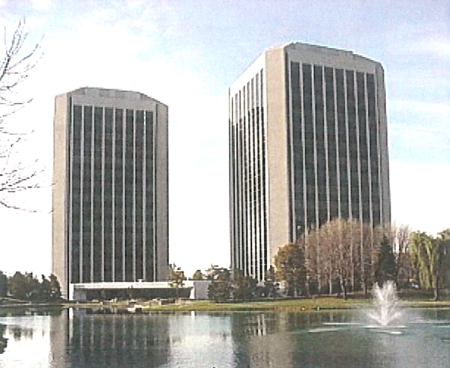
This project involved the removal and replacement of the East Tower main water supply and return lines to the primary mechanical and utility room. These lines circulate water to heat the structure during the winter months. Work included the removal, salvage and reinstallation of an existing brick pavers entrance area. Excavation of a 18 foot deep trench was required from the central mechanical room to the below grade access point of the East Tower.
Also performed within the project scope was the replacement of two defective trench drains, the installation of two new ADA handi-cap ramps and the rebuilding of a catch basin manhole collar. A temporary patron access was provided through the entry court as to not disrupt the tenants’ normal path of egress to the building. The project was completed on time and to the owner’s satisfaction.
The project required:
- 408 lineal feet of new 6 inch insulated pipe
- 240 tons of fill sand
- 105 cubic yards of concrete

